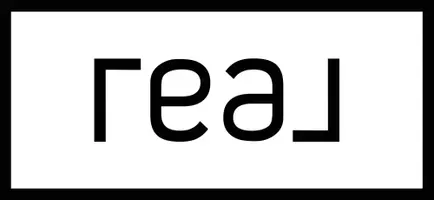$405,000
For more information regarding the value of a property, please contact us for a free consultation.
12615 Delcia Trail San Antonio, TX 78249
3 Beds
2 Baths
1,667 SqFt
Key Details
Property Type Single Family Home
Sub Type Single Residential
Listing Status Sold
Purchase Type For Sale
Square Footage 1,667 sqft
Price per Sqft $233
Subdivision Steubing Farm
MLS Listing ID 1800350
Sold Date 11/01/24
Style One Story
Bedrooms 3
Full Baths 2
Construction Status Pre-Owned
HOA Fees $41/ann
Year Built 2017
Annual Tax Amount $8,849
Tax Year 2024
Lot Size 5,662 Sqft
Property Sub-Type Single Residential
Property Description
Tuck into one of San Antonio's prime locations! LOCATION: The home is minutes from the University of Texas at San Antonio's main campus - Minutes from La Cantera, Minutes from 6 Flags, The Rim, Valero Headquarters, Bamberger National Park Near the Buddy Chalk Trailhead... The property backs up to a green belt. Steubing Farm offers a gated community. FEATURES: Wood style ceramic tile in all common areas - French Doors entering the flex room - A pocket office next to the kitchen - granite countertops - black cabinetry - 2 fireplaces INSIDE AND OUTSIDE - Additional concrete slab off the back porch for future pergola??? Outdoor cooking area?? - A second additional slab near the back of the property for future - storage room?? Paid off Solar Panels convey - Sprinkler System - Central Vacuum! Call today for your showing.
Location
State TX
County Bexar
Area 0400
Rooms
Master Bathroom Main Level 10X9 Tub/Shower Separate, Tub has Whirlpool
Master Bedroom Main Level 13X17 Full Bath
Bedroom 2 Main Level 12X10
Bedroom 3 Main Level 11X10
Living Room Main Level 14X17
Kitchen Main Level 13X11
Interior
Heating Central
Cooling One Central
Flooring Carpeting, Ceramic Tile
Heat Source Natural Gas
Exterior
Parking Features Two Car Garage
Pool None
Amenities Available Controlled Access, Other - See Remarks
Roof Type Composition
Private Pool N
Building
Faces South
Foundation Slab
Sewer City
Water City
Construction Status Pre-Owned
Schools
Elementary Schools Carnahan
Middle Schools Stinson Katherine
High Schools Louis D Brandeis
School District Northside
Others
Acceptable Financing Conventional, FHA, VA, Cash
Listing Terms Conventional, FHA, VA, Cash
Read Less
Want to know what your home might be worth? Contact us for a FREE valuation!

Our team is ready to help you sell your home for the highest possible price ASAP





