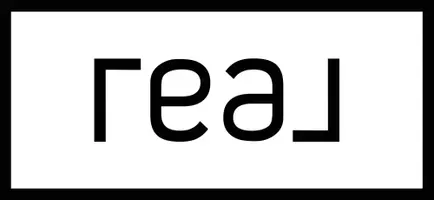
120 Amber Creek Burnet, TX 78611
3 Beds
3 Baths
2,397 SqFt
UPDATED:
Key Details
Property Type Single Family Home
Sub Type Single Residential
Listing Status Active
Purchase Type For Sale
Square Footage 2,397 sqft
Price per Sqft $299
Subdivision Amber Oaks Ranch
MLS Listing ID 1909618
Style Two Story,Traditional,Texas Hill Country
Bedrooms 3
Full Baths 3
Construction Status Pre-Owned
HOA Fees $975/ann
HOA Y/N Yes
Year Built 2005
Annual Tax Amount $11,498
Tax Year 2025
Lot Size 10.570 Acres
Property Sub-Type Single Residential
Property Description
Location
State TX
County Burnet
Area 3100
Rooms
Master Bathroom Main Level 9X11 Tub/Shower Separate, Separate Vanity, Double Vanity, Tub has Whirlpool, Garden Tub
Master Bedroom Main Level 19X15 DownStairs, Outside Access, Sitting Room, Walk-In Closet, Ceiling Fan, Full Bath
Bedroom 2 Main Level 13X13
Bedroom 3 Main Level 15X12
Living Room Main Level 17X14
Dining Room Main Level 10X13
Kitchen Main Level 18X12
Interior
Heating Central, 1 Unit
Cooling One Central
Flooring Saltillo Tile, Other
Fireplaces Number 1
Inclusions Ceiling Fans, Chandelier, Washer Connection, Dryer Connection, Washer, Dryer, Cook Top, Built-In Oven, Microwave Oven, Gas Cooking, Refrigerator, Dishwasher, Water Softener (owned), Vent Fan, Smoke Alarm, Electric Water Heater, Garage Door Opener, Custom Cabinets, Private Garbage Service
Heat Source Electric
Exterior
Exterior Feature Patio Slab, Covered Patio, Storage Building/Shed, Mature Trees, Wire Fence, Ranch Fence, Screened Porch
Parking Features Three Car Garage, Side Entry
Pool None
Amenities Available Controlled Access
Roof Type Metal
Private Pool N
Building
Lot Description Cul-de-Sac/Dead End, County VIew, 5 - 14 Acres, Partially Wooded, Mature Trees (ext feat), Secluded, Creek
Foundation Slab
Sewer Septic
Water Private Well
Construction Status Pre-Owned
Schools
Elementary Schools Marble Falls Elem
Middle Schools Marble Falls Mid
High Schools Marble Falls High
School District Marble Falls Isd
Others
Miscellaneous Flood Plain Insurance,Cluster Mail Box
Acceptable Financing Conventional, Cash
Listing Terms Conventional, Cash







