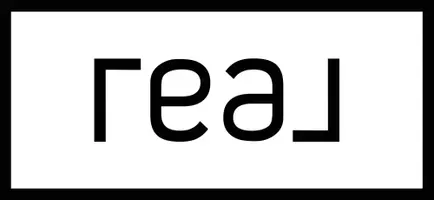17018 Cortland Rdg San Antonio, TX 78247
4 Beds
3 Baths
2,253 SqFt
UPDATED:
Key Details
Property Type Single Family Home
Sub Type Single Residential
Listing Status Active
Purchase Type For Sale
Square Footage 2,253 sqft
Price per Sqft $126
Subdivision Green Mt. Rd Sub Ne
MLS Listing ID 1864284
Style Two Story,Traditional
Bedrooms 4
Full Baths 2
Half Baths 1
Construction Status Pre-Owned
Year Built 2002
Annual Tax Amount $6,477
Tax Year 2024
Lot Size 7,187 Sqft
Property Sub-Type Single Residential
Property Description
Location
State TX
County Bexar
Area 1500
Rooms
Master Bathroom 2nd Level 9X5 Tub/Shower Combo, Double Vanity
Master Bedroom 2nd Level 16X17 Upstairs
Bedroom 2 2nd Level 9X14
Bedroom 3 2nd Level 10X9
Bedroom 4 2nd Level 11X11
Dining Room Main Level 12X9
Kitchen Main Level 14X9
Family Room Main Level 17X21
Interior
Heating Central
Cooling One Central
Flooring Vinyl
Inclusions Washer Connection, Dryer Connection
Heat Source Natural Gas
Exterior
Parking Features Two Car Garage
Pool None
Amenities Available Jogging Trails
Roof Type Composition
Private Pool N
Building
Foundation Slab
Sewer City
Water City
Construction Status Pre-Owned
Schools
Elementary Schools Fox Run
Middle Schools Harris
High Schools Madison
School District North East I.S.D
Others
Acceptable Financing Cash
Listing Terms Cash





