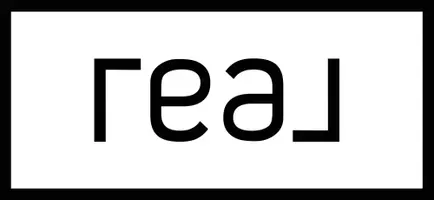11910 Hollering Pass Schertz, TX 78154
4 Beds
3 Baths
2,583 SqFt
OPEN HOUSE
Sat May 03, 1:00pm - 4:00pm
UPDATED:
Key Details
Property Type Single Family Home
Sub Type Single Residential
Listing Status Active
Purchase Type For Sale
Square Footage 2,583 sqft
Price per Sqft $199
Subdivision The Crossvine
MLS Listing ID 1861861
Style One Story,Traditional
Bedrooms 4
Full Baths 2
Half Baths 1
Construction Status Pre-Owned
HOA Fees $195/qua
Year Built 2018
Annual Tax Amount $10,997
Tax Year 2024
Lot Size 10,062 Sqft
Property Sub-Type Single Residential
Property Description
Location
State TX
County Bexar
Area 1700
Rooms
Master Bathroom Main Level 11X12 Shower Only, Double Vanity
Master Bedroom Main Level 14X19 DownStairs, Walk-In Closet, Full Bath
Bedroom 2 Main Level 16X12
Bedroom 3 Main Level 15X12
Bedroom 4 Main Level 13X14
Living Room Main Level 17X15
Dining Room Main Level 16X11
Kitchen Main Level 19X12
Study/Office Room Main Level 15X12
Interior
Heating Central
Cooling One Central
Flooring Carpeting, Ceramic Tile
Inclusions Ceiling Fans, Washer Connection, Dryer Connection, Gas Cooking, Disposal, Dishwasher, Double Ovens
Heat Source Electric
Exterior
Exterior Feature Patio Slab, Covered Patio, Privacy Fence, Wire Fence
Parking Features Three Car Garage
Pool None
Amenities Available Pool, Park/Playground, Jogging Trails
Roof Type Composition
Private Pool N
Building
Lot Description Cul-de-Sac/Dead End
Foundation Slab
Sewer City
Water Water System, City
Construction Status Pre-Owned
Schools
Elementary Schools Rose Garden
Middle Schools Jordan
High Schools Clemens
School District Schertz-Cibolo-Universal City Isd
Others
Acceptable Financing Conventional, FHA, VA, Cash
Listing Terms Conventional, FHA, VA, Cash
Virtual Tour https://my.matterport.com/show/?m=yx5ynXQNkyn&play=1&nt=1&help=2&brand=0&mls=1&





