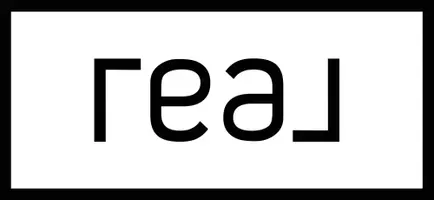1100 High Uvalde, TX 78801
3 Beds
4 Baths
2,680 SqFt
UPDATED:
Key Details
Property Type Single Family Home
Sub Type Single Residential
Listing Status Active
Purchase Type For Sale
Square Footage 2,680 sqft
Price per Sqft $197
Subdivision Wilson
MLS Listing ID 1860182
Style One Story
Bedrooms 3
Full Baths 3
Half Baths 1
Construction Status Pre-Owned
Annual Tax Amount $9,142
Tax Year 2023
Lot Size 1.090 Acres
Property Sub-Type Single Residential
Property Description
Location
State TX
County Uvalde
Area 3100
Direction N
Rooms
Master Bathroom Main Level 12X5 Tub/Shower Combo
Master Bedroom Main Level 15X17 DownStairs
Bedroom 2 Main Level 15X13
Bedroom 3 Main Level 13X14
Dining Room Main Level 12X11
Kitchen Main Level 12X9
Family Room Main Level 23X13
Study/Office Room Main Level 10X15
Interior
Heating Central
Cooling Two Central
Flooring Wood, Vinyl
Inclusions Ceiling Fans, Washer Connection, Dryer Connection, Stove/Range, Refrigerator, Dishwasher, Electric Water Heater, Garage Door Opener, Solid Counter Tops, Custom Cabinets, City Garbage service
Heat Source Electric
Exterior
Exterior Feature Patio Slab, Deck/Balcony, Wrought Iron Fence, Partial Fence, Storage Building/Shed, Mature Trees, Detached Quarters, Additional Dwelling, Workshop, Garage Apartment
Parking Features Three Car Garage, Detached
Pool None
Amenities Available None
Roof Type Composition
Private Pool N
Building
Lot Description 1 - 2 Acres
Faces West
Foundation Slab
Water Water System
Construction Status Pre-Owned
Schools
Elementary Schools Call District
Middle Schools Call District
High Schools Call District
School District Uvalde Cisd
Others
Acceptable Financing Conventional, FHA, VA
Listing Terms Conventional, FHA, VA
Virtual Tour https://view.spiro.media/order/2d812023-27de-4ffd-3a9d-08dd7c46d2b8?branding=false





