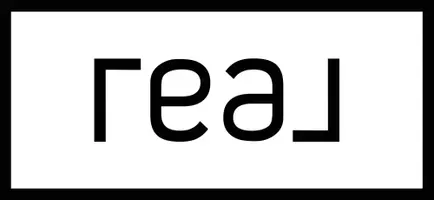545 Highgate Dr. Bandera, TX 78003
4 Beds
2 Baths
2,252 SqFt
UPDATED:
Key Details
Property Type Single Family Home
Sub Type Single Residential
Listing Status Active
Purchase Type For Sale
Square Footage 2,252 sqft
Price per Sqft $317
Subdivision Bridlegate
MLS Listing ID 1859654
Style One Story,Ranch,Texas Hill Country
Bedrooms 4
Full Baths 2
Construction Status Pre-Owned
HOA Fees $660/ann
Year Built 2008
Annual Tax Amount $8,133
Tax Year 2024
Lot Size 5.100 Acres
Property Sub-Type Single Residential
Property Description
Location
State TX
County Bandera
Area 3100
Rooms
Master Bathroom Main Level 9X8 Tub/Shower Separate, Single Vanity
Master Bedroom Main Level 27X13 DownStairs, Ceiling Fan, Full Bath
Bedroom 2 Main Level 13X12
Bedroom 3 Main Level 12X9
Bedroom 4 Main Level 10X9
Living Room Main Level 18X27
Kitchen Main Level 16X9
Interior
Heating Central
Cooling One Central
Flooring Ceramic Tile, Wood
Inclusions Ceiling Fans, Washer Connection, Dryer Connection, Self-Cleaning Oven, Stove/Range, Disposal, Dishwasher, Smoke Alarm, Garage Door Opener, Smooth Cooktop, Private Garbage Service
Heat Source Electric
Exterior
Exterior Feature Wrought Iron Fence, Detached Quarters, Additional Dwelling, Horse Stalls/Barn, Garage Apartment, Other - See Remarks
Parking Features Three Car Garage
Pool None
Amenities Available Pool, Clubhouse, Park/Playground, Jogging Trails, Sports Court, Other - See Remarks
Roof Type Metal
Private Pool N
Building
Foundation Slab
Sewer Sewer System
Water Water System
Construction Status Pre-Owned
Schools
Elementary Schools Alkek
Middle Schools Bandera
High Schools Bandera
School District Bandera Isd
Others
Acceptable Financing Conventional, FHA, VA, Cash
Listing Terms Conventional, FHA, VA, Cash





