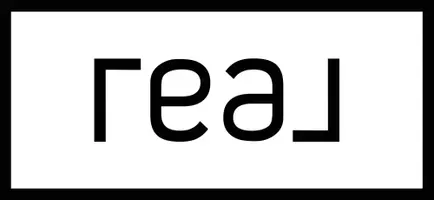12 Muirfield Boerne, TX 78006
3 Beds
5 Baths
4,927 SqFt
UPDATED:
Key Details
Property Type Single Family Home
Sub Type Single Residential
Listing Status Active
Purchase Type For Sale
Square Footage 4,927 sqft
Price per Sqft $674
Subdivision Cordillera Ranch
MLS Listing ID 1859387
Style Two Story,Craftsman
Bedrooms 3
Full Baths 3
Half Baths 2
Construction Status Pre-Owned
HOA Fees $2,700/ann
Year Built 2018
Annual Tax Amount $16,779
Tax Year 2024
Lot Size 1.150 Acres
Property Sub-Type Single Residential
Property Description
Location
State TX
County Kendall
Area 2506
Rooms
Master Bathroom Main Level 10X15 Tub/Shower Separate, Double Vanity
Master Bedroom Main Level 14X14 DownStairs
Bedroom 2 2nd Level 13X13
Bedroom 3 2nd Level 13X14
Living Room Main Level 20X15
Dining Room Main Level 8X10
Kitchen Main Level 20X12
Family Room Main Level 18X15
Study/Office Room Main Level 12X14
Interior
Heating Central
Cooling Three+ Central
Flooring Wood, Stone
Inclusions Ceiling Fans, Chandelier, Washer Connection, Dryer Connection, Cook Top, Built-In Oven, Self-Cleaning Oven, Microwave Oven, Stove/Range, Gas Cooking, Gas Grill, Refrigerator, Disposal, Dishwasher, Ice Maker Connection, Water Softener (owned), Wet Bar, Vent Fan, Security System (Owned), Electric Water Heater, Solid Counter Tops, Custom Cabinets, Private Garbage Service
Heat Source Electric
Exterior
Exterior Feature Covered Patio, Bar-B-Que Pit/Grill, Gas Grill, Deck/Balcony, Sprinkler System, Double Pane Windows, Has Gutters, Special Yard Lighting, Mature Trees, Outdoor Kitchen
Parking Features Two Car Garage, Attached, Oversized
Pool In Ground Pool, AdjoiningPool/Spa, Hot Tub, Pool is Heated, Fenced Pool, Pools Sweep
Amenities Available Controlled Access, Waterfront Access, Pool, Tennis, Golf Course, Clubhouse, Park/Playground, Jogging Trails, Sports Court, Bike Trails, BBQ/Grill, Basketball Court, Bridle Path, Guarded Access
Roof Type Metal
Private Pool Y
Building
Faces South
Foundation Slab
Sewer Sewer System
Water Water System
Construction Status Pre-Owned
Schools
Elementary Schools Herff
Middle Schools Voss Middle School
High Schools Boerne
School District Boerne
Others
Miscellaneous No City Tax
Acceptable Financing Conventional, Cash
Listing Terms Conventional, Cash
Virtual Tour https://vimeo.com/1076435793?share=copy





